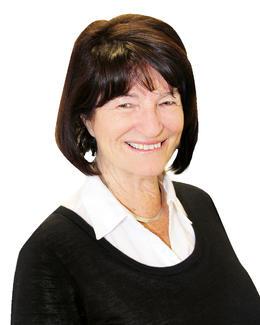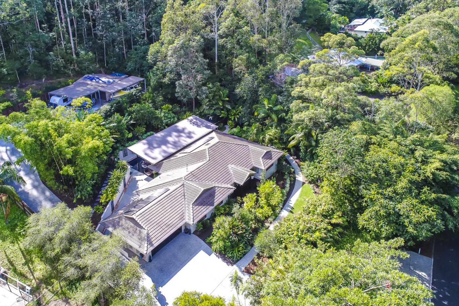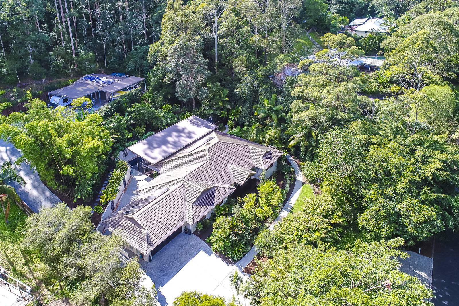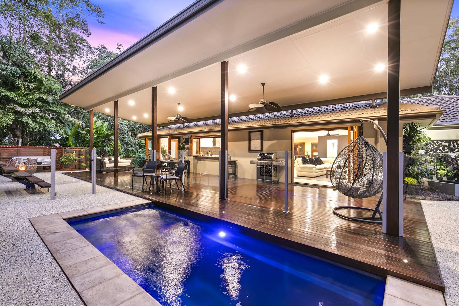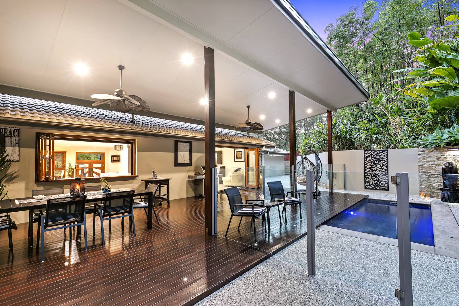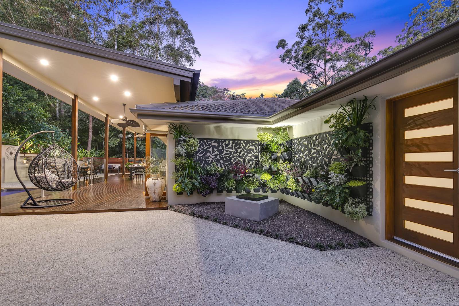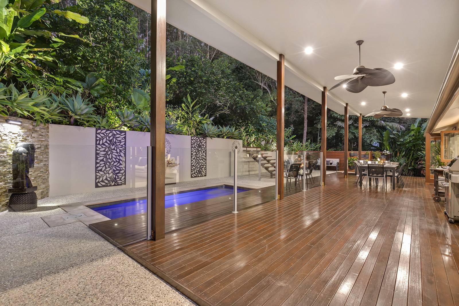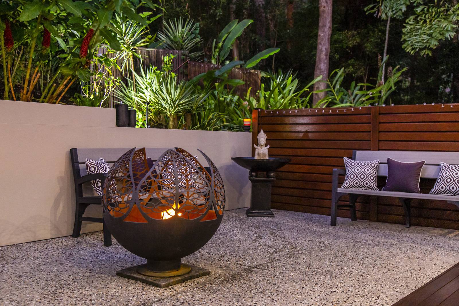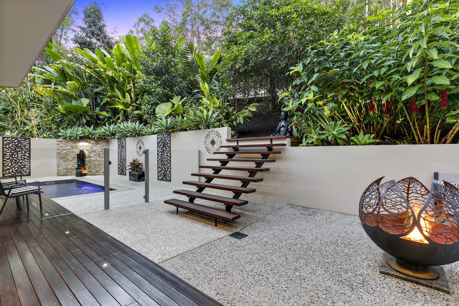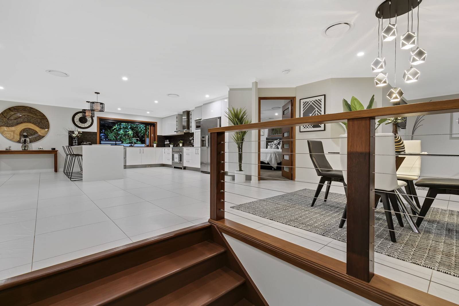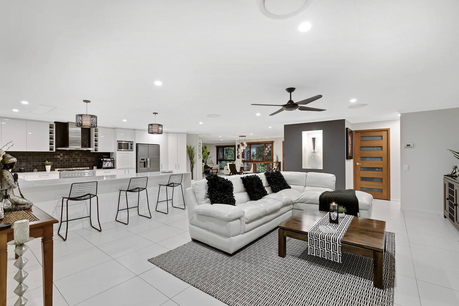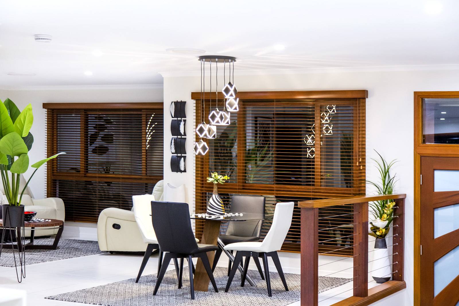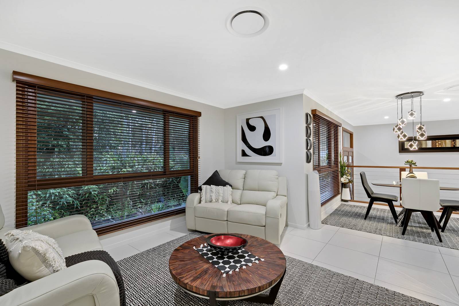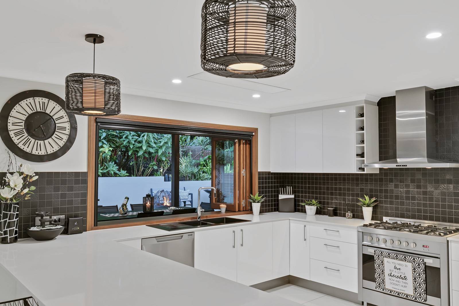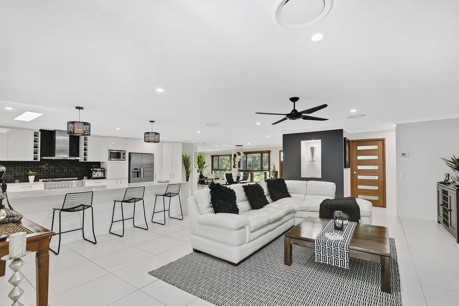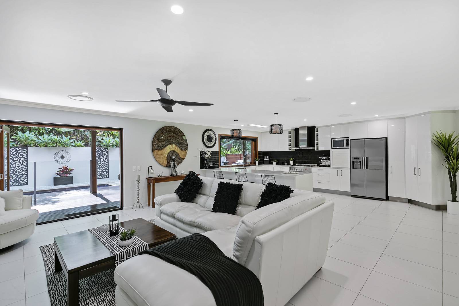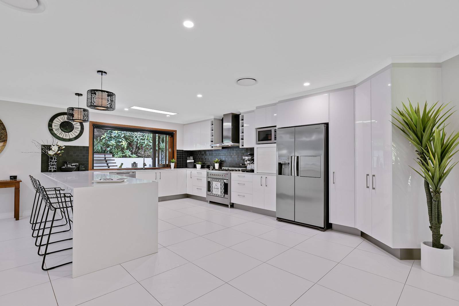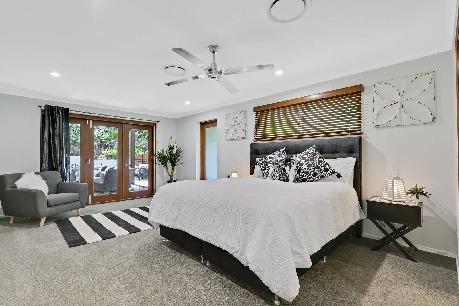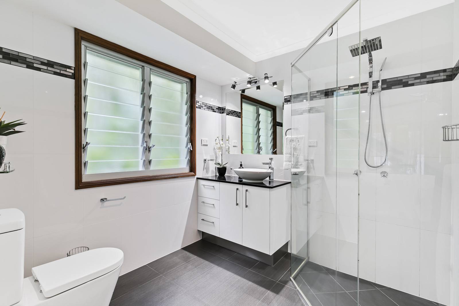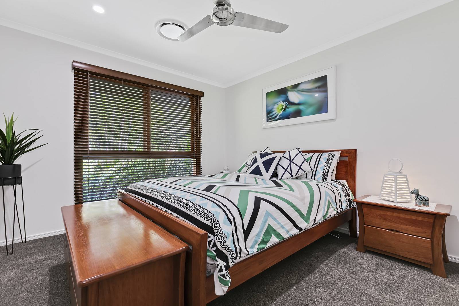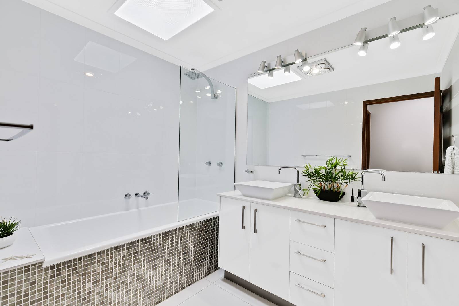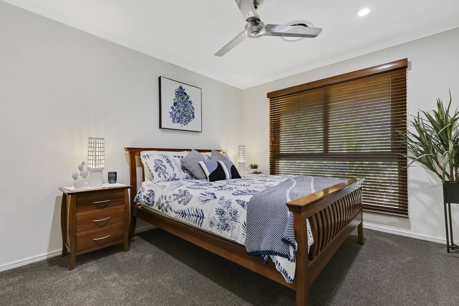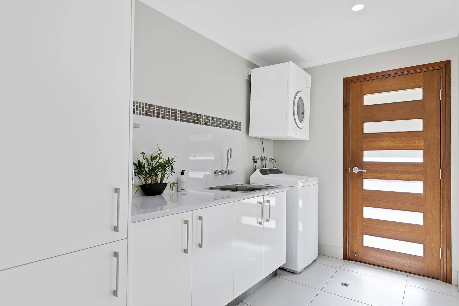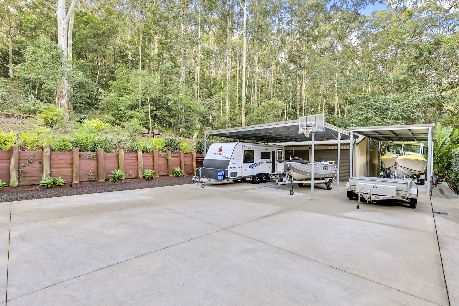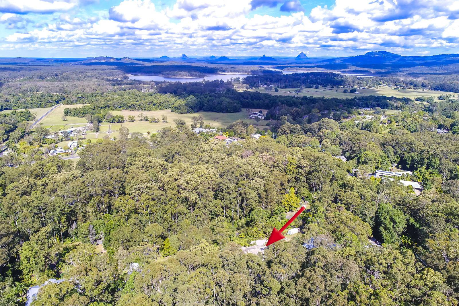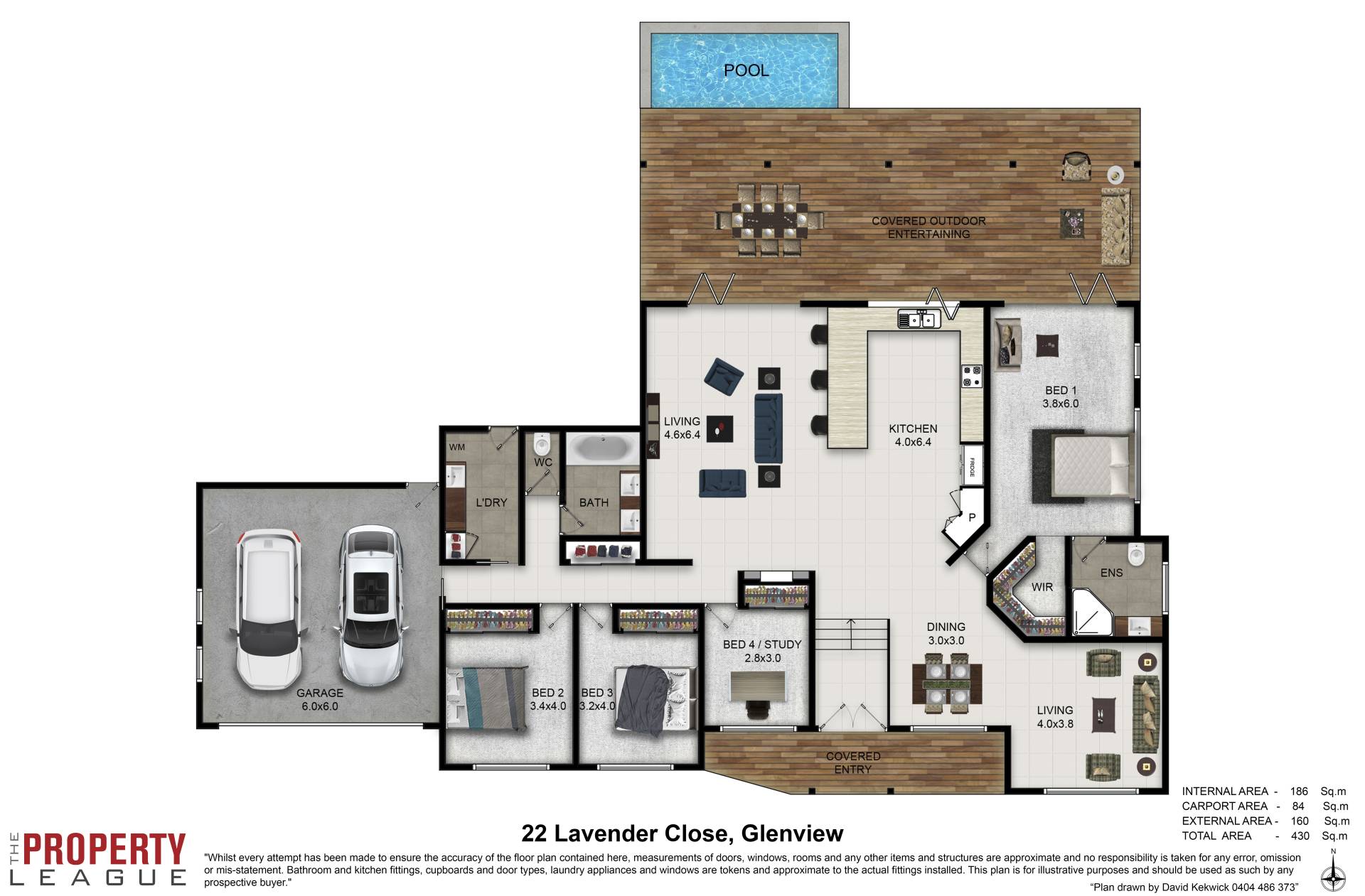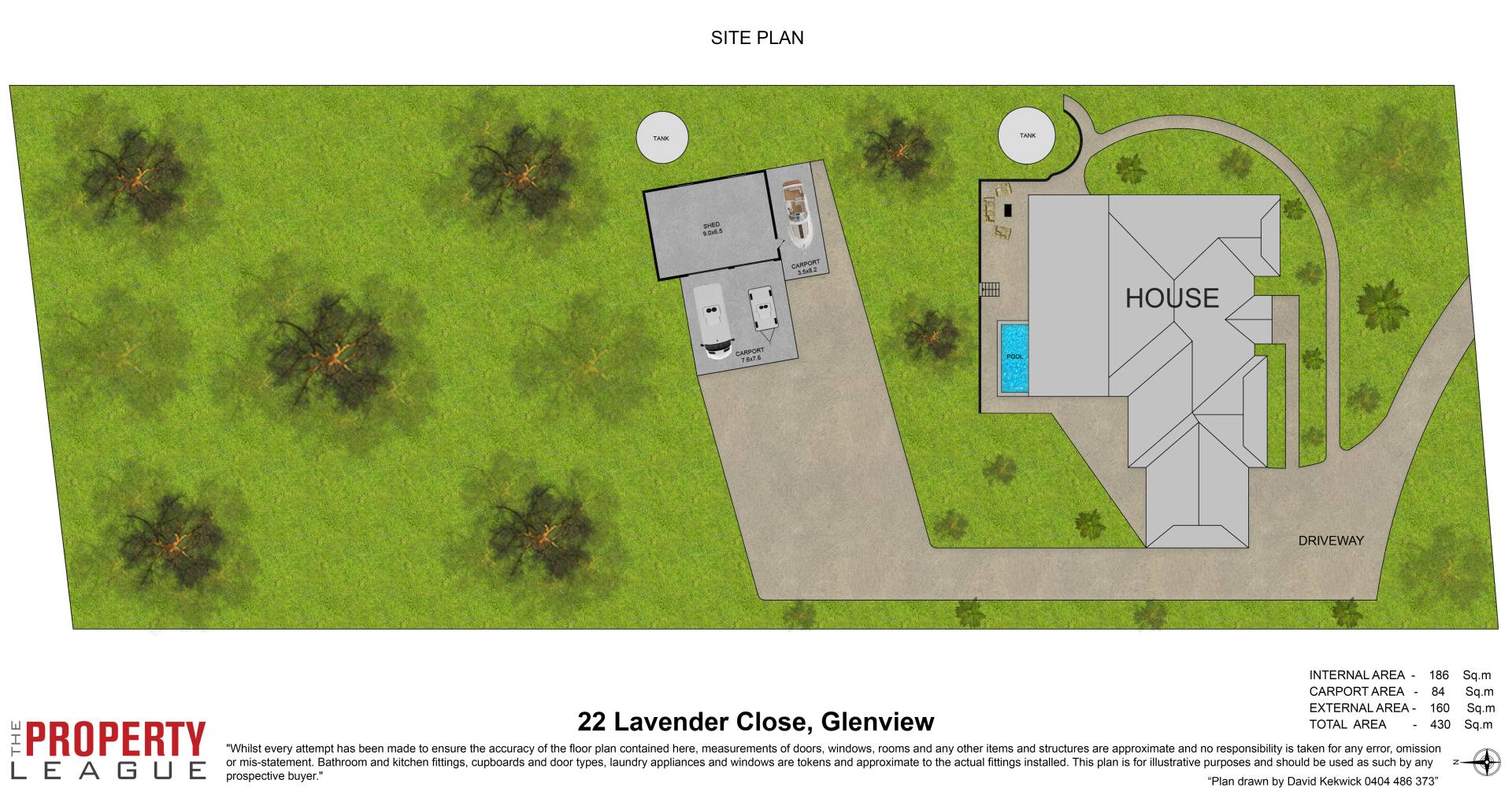STUNNING PICTURESQUE RETREAT
Immaculately renovated home can only be described as extraordinary. Renovated to exceptionally high standard with fastidious attention to detail everywhere, this property delights at every turn. A property of this calibre must be viewed to appreciate and experience the quality throughout.
Located in a lush leafy cul de sac on a partially fenced 3513m2 block with well established gardens is this low set, low maintenance ultra-modern home.
Spacious open plan living overlooking an expansive covered alfresco entertaining area flowing out through timber byfold doors to a magnesium plunge pool. The ultimate area to celebrate all occasions.
* Huge master suite with WIR and ensuite
* 3 more bedrooms, all with built-ins
* Stunning bathroom
* Exceptional kitchen with Caesar stone bench tops, Blanco S/S upright gas cooker and rangehood, servery, ample storage and benchspace plus 2 x drawer dishwasher (Fisher and Paykel)
* Family and kitchen area seamlessly open to the outside
* Dalkin fully ducted R/C air-conditioning throughout
* LED lighting throughout
* 5kw solar system
* Reticulation system
* Titan built shed and carports - shed 9x7.5x2.7 door height (complete with ceiling fans, 15amp power, workbench and shelving) carport 7.5x7.5x3.2 high, 2nd carport 3.5x9.5x3.4 high (suitable for large boat or caravan)
* Tank water 45,000 litres
* Instantaneous gas hot water
* Walking distance to Glenview State School
This stunning home is located in a desirable lifestyle precinct, suited to the buyer who wants a lowset executive style home with a WOW factor and picturesque setting.
Convenient to major amenities isn't compromised, as beaches, the University Hospital, shopping centres and schools are all within a 10-20 minute radius. M1 access to Brisbane is a 5 minute drive.
Just Superb!! Come and see for yourself.
| Address | 22 Lavender Cl, Glenview |
|---|---|
| Price | SOLD |
| Property Type | Residential |
| Property ID | 166 |
| Category | House |
| Land Area | 3,513 m2 |
Quick Links
Agent Details
